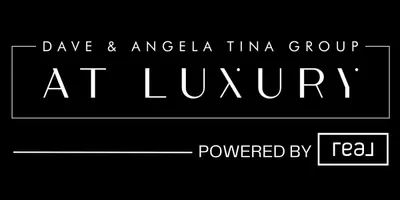8813 Rocky Shore DR Las Vegas, NV 89117
UPDATED:
Key Details
Property Type Single Family Home
Sub Type Single Family Residence
Listing Status Pending
Purchase Type For Sale
Square Footage 1,538 sqft
Price per Sqft $273
Subdivision Bluffs
MLS Listing ID 2666924
Style One Story
Bedrooms 3
Full Baths 2
Construction Status Resale
HOA Fees $109/qua
HOA Y/N Yes
Year Built 1986
Annual Tax Amount $2,290
Contingent None
Lot Size 7,405 Sqft
Acres 0.17
Property Sub-Type Single Family Residence
Property Description
Nestled in a serene, park-like neighborhood, The Bluffs is known for its picturesque walking trails, abundant green spaces, and community exercise areas—perfect for an active lifestyle.
Exceptional opportunity to own a unique property in one of the most desirable neighborhoods in Las Vegas.
Location
State NV
County Clark
Zoning Single Family
Direction E. on Lake South from Fort Apache. L. on Jade Cove. R. on Rocky Shore. 1st House on the Corner.
Interior
Interior Features Bedroom on Main Level, Ceiling Fan(s), Primary Downstairs, Window Treatments
Heating Central, Gas
Cooling Central Air, Electric
Flooring Carpet, Tile
Fireplaces Number 1
Fireplaces Type Gas, Living Room
Furnishings Furnished Or Unfurnished
Fireplace Yes
Window Features Blinds,Drapes
Appliance Dryer, Electric Cooktop, Electric Range, Disposal, Microwave, Refrigerator, Water Softener Owned, Washer
Laundry Gas Dryer Hookup, Laundry Room
Exterior
Exterior Feature Patio, Private Yard, Sprinkler/Irrigation
Parking Features Attached, Garage, Guest, Private
Garage Spaces 2.0
Fence Block, Back Yard
View Y/N Yes
Water Access Desc Public
View Mountain(s)
Roof Type Tile
Porch Covered, Patio
Garage Yes
Private Pool No
Building
Lot Description Back Yard, Corner Lot, Drip Irrigation/Bubblers, No Rear Neighbors, < 1/4 Acre
Faces North
Sewer Public Sewer
Water Public
Construction Status Resale
Schools
Elementary Schools Christensen, Mj, Christensen, Mj
Middle Schools Fertitta Frank & Victoria
High Schools Spring Valley Hs
Others
HOA Name West Sahara
HOA Fee Include None
Senior Community No
Tax ID 163-08-412-001
Acceptable Financing Cash, Conventional, FHA, VA Loan
Listing Terms Cash, Conventional, FHA, VA Loan
Financing Cash
Virtual Tour https://www.propertypanorama.com/instaview/las/2666924

GET MORE INFORMATION




