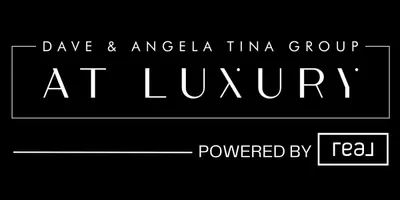5256 Sherwood Forest LN Las Vegas, NV 89122
UPDATED:
Key Details
Property Type Single Family Home
Sub Type Single Family Residence
Listing Status Active
Purchase Type For Sale
Square Footage 1,471 sqft
Price per Sqft $254
Subdivision Storybook Homes - Sherwood Crossing
MLS Listing ID 2674219
Style Two Story
Bedrooms 3
Full Baths 2
Half Baths 1
Construction Status Resale
HOA Fees $83/mo
HOA Y/N Yes
Year Built 2021
Annual Tax Amount $2,930
Lot Size 2,613 Sqft
Acres 0.06
Property Sub-Type Single Family Residence
Property Description
Location
State NV
County Clark
Zoning Single Family
Direction From Boulder Hwy & Tropicana, South on Boulder, East on Whitney, South on Dodd, West on Sherwood Forest to property
Interior
Interior Features Ceiling Fan(s), Window Treatments
Heating Central, Gas
Cooling Central Air, Electric
Flooring Carpet, Ceramic Tile
Furnishings Unfurnished
Fireplace No
Window Features Blinds
Appliance Dryer, Dishwasher, Gas Cooktop, Disposal, Microwave, Refrigerator, Washer
Laundry Gas Dryer Hookup, Laundry Closet, Upper Level
Exterior
Exterior Feature Patio, Private Yard, Sprinkler/Irrigation
Parking Features Attached, Garage, Inside Entrance, Private
Garage Spaces 1.0
Fence Block, Back Yard
Utilities Available Cable Available, Underground Utilities
Water Access Desc Public
Roof Type Tile
Porch Patio
Garage Yes
Private Pool No
Building
Lot Description Drip Irrigation/Bubblers, Desert Landscaping, Landscaped, < 1/4 Acre
Faces North
Sewer Public Sewer
Water Public
Construction Status Resale
Schools
Elementary Schools Whitney, Whitney
Middle Schools Cortney Francis
High Schools Chaparral
Others
HOA Name Sherwood Crossing
HOA Fee Include Association Management
Senior Community No
Tax ID 161-27-216-025
Ownership Single Family Residential
Acceptable Financing Cash, Conventional, FHA, VA Loan
Listing Terms Cash, Conventional, FHA, VA Loan
Virtual Tour https://www.propertypanorama.com/instaview/las/2674219

GET MORE INFORMATION




