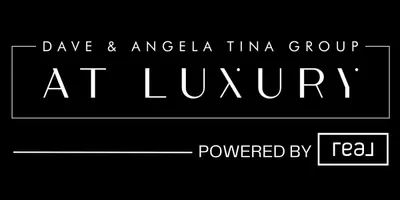For more information regarding the value of a property, please contact us for a free consultation.
2913 N Michael WAY Las Vegas, NV 89108
Want to know what your home might be worth? Contact us for a FREE valuation!

Our team is ready to help you sell your home for the highest possible price ASAP
Key Details
Sold Price $534,600
Property Type Single Family Home
Sub Type Single Family Residence
Listing Status Sold
Purchase Type For Sale
Square Footage 2,436 sqft
Price per Sqft $219
Subdivision Charleston Heights Tr 53A
MLS Listing ID 2441647
Sold Date 11/28/22
Style Two Story
Bedrooms 4
Full Baths 3
Construction Status Excellent,Resale
HOA Y/N Yes
Year Built 1979
Annual Tax Amount $1,888
Lot Size 0.290 Acres
Acres 0.29
Property Sub-Type Single Family Residence
Property Description
Recently renovated 2 story home offers a unique opportunity that you don't often find in Las Vegas. Situated on a HUGE lot, this 4 bed / 3 full bath home offers a sunken living room w/ wood burning fireplace and a great dining area. Kitchen features quartz counters, white shaker cabinets, stainless steel appliances, & eat-at bar. Flex space downstairs has been adapted into 5th bedroom. Recent upgrades include all new windows & screens (2021), 2 new sliding patio doors (2021), (4) custom interior sliding barn doors, New HVAC Unit (2021), Flooring, paint, baseboards, bath vanities & showers were upgraded in 2019. Circular driveway & RV Parking. 2 RV gates for private access to the community equestrian arena with access from the backyard. Backyard upgrades includes (2) 12x12 Metal shades, (2) 24x24 Stalls with gates, (1)12x12 Hay awning, Fire Pit& Covered Patio. Community horse arena w/ 2 round pens and additional Dressage arena.
*Seller to offer up to 2% closing costs or rate buy down*
Location
State NV
County Clark County
Zoning Horses Permitted,Single Family
Direction From Cheyenne & Rancho, head West on Cheyenne, South on Michael, home is on the right.
Interior
Interior Features None
Heating Central, Electric
Cooling Central Air, Electric
Flooring Carpet
Fireplaces Number 1
Fireplaces Type Family Room, Other
Furnishings Unfurnished
Fireplace Yes
Window Features Double Pane Windows
Appliance Dryer, Dishwasher, Electric Range, Disposal, Microwave, Refrigerator, Washer
Laundry Electric Dryer Hookup, Main Level, Laundry Room
Exterior
Exterior Feature Private Yard
Parking Features Attached, Garage, Garage Door Opener, Inside Entrance
Garage Spaces 2.0
Fence Block, Back Yard
Utilities Available Electricity Available, Underground Utilities
Water Access Desc Public
Roof Type Composition,Shingle
Garage Yes
Private Pool No
Building
Lot Description 1/4 to 1 Acre Lot, Desert Landscaping, Landscaped
Faces East
Sewer Public Sewer
Water Public
Construction Status Excellent,Resale
Schools
Elementary Schools Reed Doris, Reed Doris M
Middle Schools Molasky I
High Schools Cimarron-Memorial
Others
HOA Name Rancho Las Vegas
HOA Fee Include Association Management
Senior Community No
Tax ID 138-13-212-018
Acceptable Financing Cash, Conventional, FHA, VA Loan
Listing Terms Cash, Conventional, FHA, VA Loan
Financing Conventional
Read Less

Copyright 2025 of the Las Vegas REALTORS®. All rights reserved.
Bought with Kelly I Camacho Urban Nest Realty
GET MORE INFORMATION




