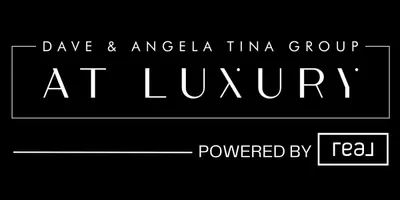For more information regarding the value of a property, please contact us for a free consultation.
5332 Dana Springs WAY Las Vegas, NV 89130
Want to know what your home might be worth? Contact us for a FREE valuation!

Our team is ready to help you sell your home for the highest possible price ASAP
Key Details
Sold Price $505,000
Property Type Single Family Home
Sub Type Single Family Residence
Listing Status Sold
Purchase Type For Sale
Square Footage 1,887 sqft
Price per Sqft $267
Subdivision Confetti
MLS Listing ID 2496819
Sold Date 06/27/23
Style One Story
Bedrooms 3
Full Baths 2
Construction Status Good Condition,Resale
HOA Y/N No
Year Built 1995
Annual Tax Amount $2,622
Lot Size 0.280 Acres
Acres 0.28
Property Sub-Type Single Family Residence
Property Description
Welcome Home to this Stunning Single Story Retreat! This home is well positioned on an Extra Large Lot Nestled in a Cul-de-sac with 3 Car Garage and Dual Parking Areas for your RV, Trailer, Boat and Toys. A Sparkling and Refreshing Pool complete with Rock Waterfall invites you to cool off and relax in your Sprawling, Beautiful Backyard Paradise with Fresh Grass & Covered Patio for Summer Fun. The Deluxe Kitchen includes upgraded Quartz Counters, a New Industrial Faucet, Island with Bar Seating, All Black Appliances, and a Brand New Modern light fixture. The Master Suite Retreat consists of Dual Closets of which one is a Walk in, Vaulted Ceilings, Ceiling Fan & Light with plenty of Natural Light & Space to Relax. Soak away your troubles in the Spa-like Master Bathtub and Separate Shower in addition to Dual Sinks and Private Water Closet. Conveniently located to shopping, restaurants, the neighborhood casino, parks, and more! NO HOA. This is HOME. Enjoy!
Location
State NV
County Clark County
Zoning Single Family
Direction 95 N & ANN RD*EXIT ON ANN RD GO EAST (RT)*SOUTH (RT) ON RAINBOW*EAST (LT) ON HAMMER*SOUTH (RT) ON REBECCA*QUICK RIGHT ON ECHO CREST*RIGHT ON DANA SPRINGS TO END.
Interior
Interior Features Bedroom on Main Level, Ceiling Fan(s), Primary Downstairs, Pot Rack
Heating Central, Gas
Cooling Central Air, Electric
Flooring Carpet, Tile
Fireplaces Number 1
Fireplaces Type Family Room, Gas
Furnishings Unfurnished
Fireplace Yes
Window Features Blinds
Appliance Dryer, Dishwasher, Disposal, Gas Range, Microwave, Refrigerator, Washer
Laundry Gas Dryer Hookup, Main Level, Laundry Room
Exterior
Exterior Feature Porch, Patio, Private Yard
Parking Features Attached, Garage, Garage Door Opener, Guest, Inside Entrance, Open
Garage Spaces 3.0
Fence Block, Full, Wrought Iron
Pool In Ground, Private
Utilities Available Underground Utilities
Amenities Available None
Water Access Desc Public
Roof Type Pitched,Tile
Porch Covered, Patio, Porch
Garage Yes
Private Pool Yes
Building
Lot Description Back Yard, Desert Landscaping, Landscaped, Rocks, < 1/4 Acre
Faces East
Story 1
Sewer Public Sewer
Water Public
Construction Status Good Condition,Resale
Schools
Elementary Schools May, Ernest, May, Ernest
Middle Schools Swainston Theron
High Schools Shadow Ridge
Others
Senior Community No
Tax ID 125-35-215-020
Acceptable Financing Cash, Conventional, FHA, VA Loan
Listing Terms Cash, Conventional, FHA, VA Loan
Financing Conventional
Read Less

Copyright 2025 of the Las Vegas REALTORS®. All rights reserved.
Bought with Noelle Vetter Crown Point Realty, LLC
GET MORE INFORMATION


