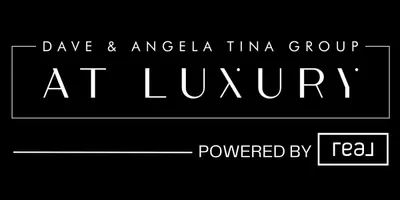For more information regarding the value of a property, please contact us for a free consultation.
3500 Venice DR Las Vegas, NV 89108
Want to know what your home might be worth? Contact us for a FREE valuation!

Our team is ready to help you sell your home for the highest possible price ASAP
Key Details
Sold Price $305,000
Property Type Single Family Home
Sub Type Single Family Residence
Listing Status Sold
Purchase Type For Sale
Square Footage 1,320 sqft
Price per Sqft $231
Subdivision Twin Lakes Village
MLS Listing ID 2503008
Sold Date 08/21/23
Style One Story
Bedrooms 3
Full Baths 2
Construction Status Average Condition,Resale
HOA Y/N No
Year Built 1965
Annual Tax Amount $844
Lot Size 6,098 Sqft
Acres 0.14
Property Sub-Type Single Family Residence
Property Description
Nestled in NW Las Vegas, this charming 1,320 sq ft, 3 bed 2 bath single story home is the perfect opportunity for a first-time homebuyer or investor looking to extend their rental portfolio. This home has great potential. Highlights include a brand new roof w/ 25 yr warranty, nice size primary bedroom w/ private bath + two add'l bedrooms that share a hall bathroom, a two-car garage w/ curved & gated drive, fully fenced front and rear yards w/ mature shade trees in the front & 2 storage sheds & plenty of space for entertaining in the back. This home is located close to schools, shopping, parks, and restaurants & just a short drive to all of the city's excitement. If you are looking for a great deal on a home in northwest Las Vegas and willing to put in a little sweat equity then this could be the perfect place to call home. SHOWN BY APPT ONLY W/ 24 HR NOTICE.
Location
State NV
County Clark County
Zoning Single Family
Direction From 95 & Cheyenne: EAST on CHEYENNE to JONES, LEFT on JONES, 2 blocks to SANTA CATALINA, RIGHT on SANTA CATALINA, 3 blocks to VENICE, LEFT on VENICE, house on RIGHT.
Rooms
Other Rooms Shed(s)
Interior
Interior Features Bedroom on Main Level, Primary Downstairs, Window Treatments
Heating Central, Electric
Cooling Central Air, Electric
Flooring Carpet, Linoleum, Vinyl
Furnishings Unfurnished
Fireplace No
Window Features Window Treatments
Appliance Dryer, Electric Range, Disposal, Refrigerator, Washer
Laundry Electric Dryer Hookup, Main Level
Exterior
Exterior Feature Patio, Shed
Parking Features Attached, Garage
Garage Spaces 2.0
Fence Block, Chain Link, Full
Utilities Available Electricity Available
Amenities Available None
Water Access Desc Public
Roof Type Composition,Shingle
Porch Patio
Garage Yes
Private Pool No
Building
Lot Description Back Yard, Landscaped, < 1/4 Acre
Faces West
Sewer Public Sewer
Water Public
Level or Stories One
Additional Building Shed(s)
Construction Status Average Condition,Resale
Schools
Elementary Schools Tobler, R. E., Tobler, R. E.
Middle Schools Molasky I
High Schools Cheyenne
Others
Senior Community No
Tax ID 138-12-311-012
Ownership Single Family Residential
Security Features Prewired,Security System Leased
Acceptable Financing Cash, Conventional, FHA, VA Loan
Listing Terms Cash, Conventional, FHA, VA Loan
Financing FHA
Read Less

Copyright 2025 of the Las Vegas REALTORS®. All rights reserved.
Bought with Claudia Rios United Realty Group
GET MORE INFORMATION


