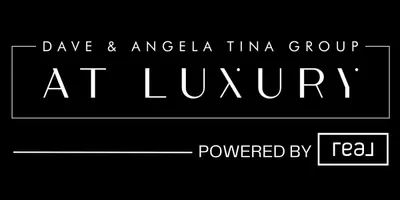For more information regarding the value of a property, please contact us for a free consultation.
6137 Tarrant Ranch RD Las Vegas, NV 89131
Want to know what your home might be worth? Contact us for a FREE valuation!

Our team is ready to help you sell your home for the highest possible price ASAP
Key Details
Sold Price $660,000
Property Type Single Family Home
Sub Type Single Family Residence
Listing Status Sold
Purchase Type For Sale
Square Footage 2,619 sqft
Price per Sqft $252
Subdivision Carson Ranch
MLS Listing ID 2563427
Sold Date 04/30/24
Style One Story
Bedrooms 4
Full Baths 2
Three Quarter Bath 1
Construction Status Resale,Very Good Condition
HOA Y/N Yes
Year Built 2006
Annual Tax Amount $2,873
Lot Size 7,840 Sqft
Acres 0.18
Property Sub-Type Single Family Residence
Property Description
Nestled within a serene all single-story gated community boasting a picturesque park area. You'll love the open-concept floorplan with easy care 18” tile & LVP flooring that blends the spacious island kitchen with the dining & living spaces - ideal for entertaining & spending quality time w/loved ones. Generously-sized primary ensuite invites you to relax, soak in the oversize tub or refreshing shower. 2nd bed with access to bath, plus 3rd & 4th bedroom sharing a JacknJill bath, this home provides ample space & flexibility for everyone. Step out to your covered patio, private outdoor sanctuary, where the meticulously finished backyard awaits. Adorned with a sparkling pool/spa & water fall, elegant pavers & lush synthetic turf, this low-maintenance space invites you to unwind, host gatherings, or enjoy a peaceful cup of morning coffee! The convenient location provides ease of access to Costco, many shopping, dining & entertainment options including 215 access for outdoor fun.
Location
State NV
County Clark County
Zoning Single Family
Direction From 215 and Jones. North on Jones Left on Rome, Left on Carson Ranch through Gate, right on Denton Ranch, Left on Benbrook to Tarrant Ranch
Rooms
Other Rooms Shed(s)
Interior
Interior Features Bedroom on Main Level, Ceiling Fan(s), Primary Downstairs, Window Treatments, Programmable Thermostat
Heating Central, Gas
Cooling Central Air, Electric
Flooring Ceramic Tile, Laminate, Tile
Fireplaces Number 1
Fireplaces Type Gas, Great Room
Furnishings Unfurnished
Fireplace Yes
Window Features Blinds,Double Pane Windows,Window Treatments
Appliance Built-In Electric Oven, Double Oven, Dryer, Dishwasher, Gas Cooktop, Disposal, Microwave, Refrigerator, Water Softener Owned, Washer
Laundry Cabinets, Gas Dryer Hookup, Main Level, Laundry Room, Sink
Exterior
Exterior Feature Courtyard, Patio, Private Yard, Shed
Parking Features Attached, Garage, Garage Door Opener, Inside Entrance, Private
Garage Spaces 3.0
Fence Block, Back Yard
Pool Heated, In Ground, Private, Pool/Spa Combo, Waterfall
Utilities Available Underground Utilities
Amenities Available Gated, Park
View Y/N Yes
Water Access Desc Public
View Mountain(s)
Roof Type Tile
Porch Covered, Patio
Garage Yes
Private Pool Yes
Building
Lot Description Desert Landscaping, Landscaped, Synthetic Grass, < 1/4 Acre
Faces North
Sewer Public Sewer
Water Public
Additional Building Shed(s)
Construction Status Resale,Very Good Condition
Schools
Elementary Schools Neal, Joseph, Neal, Joseph
Middle Schools Saville Anthony
High Schools Shadow Ridge
Others
HOA Name Carson Ranch West
HOA Fee Include Security
Senior Community No
Tax ID 125-23-811-012
Security Features Security System Owned,Gated Community
Acceptable Financing Cash, Conventional, FHA, VA Loan
Listing Terms Cash, Conventional, FHA, VA Loan
Financing Conventional
Read Less

Copyright 2025 of the Las Vegas REALTORS®. All rights reserved.
Bought with Snow-Velvet Townsend Urban Nest Realty
GET MORE INFORMATION


