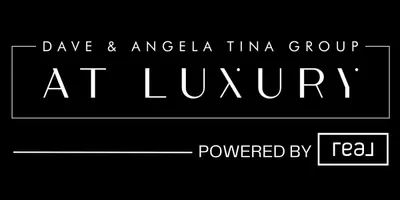For more information regarding the value of a property, please contact us for a free consultation.
8351 Lovers Knot CT Las Vegas, NV 89131
Want to know what your home might be worth? Contact us for a FREE valuation!

Our team is ready to help you sell your home for the highest possible price ASAP
Key Details
Sold Price $850,000
Property Type Single Family Home
Sub Type Single Family Residence
Listing Status Sold
Purchase Type For Sale
Square Footage 3,638 sqft
Price per Sqft $233
Subdivision Log Cabin Ranch
MLS Listing ID 2591288
Sold Date 07/15/24
Style One Story
Bedrooms 4
Full Baths 3
Half Baths 1
Construction Status Excellent,Resale
HOA Fees $36/mo
HOA Y/N Yes
Year Built 2006
Annual Tax Amount $5,202
Lot Size 0.340 Acres
Acres 0.34
Property Sub-Type Single Family Residence
Property Description
Exquisite Single-Story Home with DUAL Primary Bedrooms. Discover the epitome of Luxury Living in this highly sought-after, single-story residence. This exceptional property offers a premium RV parking area equipped with electric gate, full hook ups, mature landscaping, and PRISTINE SPARKELING POOL!! You have all the space needed for entertaining in your very own billiard room (or perhaps formal dining), flex space area and generously sized family room, complete with gas fireplace. The kitchen is a chef's dream, boosting double stacked Espresso cabinetry, butler's pantry, large island, Kitchen-Aid appliances & walk in pantry! Recently, the ENTIRE HOME has been painted both INSIDE & OUT w/ neutral colors to fit any decor style. Enjoy the comfort of brand-new carpet, and a professional deep clean, ensuring a fresh and inviting atmosphere. This turnkey home is better than brand new, ready for you to move in. Don't miss the opportunity to own this stunning, meticulously maintained property.
Location
State NV
County Clark County
Zoning Single Family
Direction Take 95N, exit Durango and turn right. Right on Cabin. Left into gate on Almost Heaven. First Left on Christinas Cove. Right on Hanky Panky. Left on Lovers Knot. Home is on the Left. Thank you for showing another Rexford Group Listing!
Interior
Interior Features Bedroom on Main Level, Ceiling Fan(s), Primary Downstairs, Window Treatments
Heating Central, Gas, Multiple Heating Units
Cooling Central Air, Electric, 2 Units
Flooring Carpet, Tile
Fireplaces Number 1
Fireplaces Type Family Room, Gas, Glass Doors
Furnishings Unfurnished
Fireplace Yes
Window Features Plantation Shutters
Appliance Dishwasher, Disposal, Gas Range, Microwave
Laundry Gas Dryer Hookup, Main Level, Laundry Room
Exterior
Exterior Feature Patio, Private Yard, RV Hookup, Sprinkler/Irrigation
Parking Features Attached, Exterior Access Door, Garage, Garage Door Opener, Inside Entrance, RV Hook-Ups, RV Gated, RV Access/Parking, RV Paved
Garage Spaces 3.0
Fence Block, Back Yard
Pool In Ground, Private
Utilities Available Underground Utilities
Amenities Available Gated, Park
View Y/N Yes
Water Access Desc Public
View Mountain(s)
Roof Type Tile
Porch Covered, Patio
Garage Yes
Private Pool Yes
Building
Lot Description 1/4 to 1 Acre Lot, Back Yard, Cul-De-Sac, Drip Irrigation/Bubblers, Desert Landscaping, Landscaped, Rocks
Faces North
Sewer Public Sewer
Water Public
Construction Status Excellent,Resale
Schools
Elementary Schools O' Roarke, Thomas, O' Roarke, Thomas
Middle Schools Cadwallader Ralph
High Schools Arbor View
Others
HOA Name Ponderosa
HOA Fee Include Association Management
Senior Community No
Tax ID 125-04-111-025
Acceptable Financing Cash, Conventional, FHA, VA Loan
Listing Terms Cash, Conventional, FHA, VA Loan
Financing VA
Read Less

Copyright 2025 of the Las Vegas REALTORS®. All rights reserved.
Bought with Falisha Rexford Urban Nest Realty
GET MORE INFORMATION


