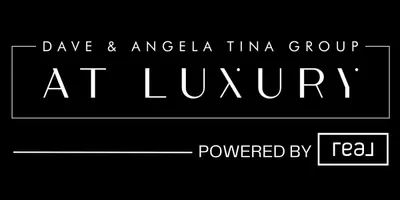For more information regarding the value of a property, please contact us for a free consultation.
2806 Altair ST Las Vegas, NV 89117
Want to know what your home might be worth? Contact us for a FREE valuation!

Our team is ready to help you sell your home for the highest possible price ASAP
Key Details
Sold Price $390,000
Property Type Single Family Home
Sub Type Single Family Residence
Listing Status Sold
Purchase Type For Sale
Square Footage 1,340 sqft
Price per Sqft $291
Subdivision Aurora Twnhs Phase 1
MLS Listing ID 2620662
Sold Date 02/07/25
Style One Story
Bedrooms 2
Full Baths 2
Construction Status Average Condition,Resale
HOA Fees $105/mo
HOA Y/N Yes
Year Built 1998
Annual Tax Amount $1,500
Lot Size 4,791 Sqft
Acres 0.11
Property Sub-Type Single Family Residence
Property Description
Charming one-story home in a gated community located in the desirable southwest. This 2-bedroom, 2-bath, 2-car garage home sits uniquely at the quiet end of a cul-de-sac with no neighbor on one side, offering added privacy. The open floor plan and tall ceilings create a spacious, bright interior filled with natural light. The roomy kitchen has space for a cozy breakfast table. Recent upgrades include a newer garage door and water heater, and the washer, dryer, and refrigerator are all included. Conveniently located near Boca Park, Tivoli Village, and Downtown Summerlin for shopping and dining. Enjoy easy living with HOA-maintained front yards and access to the community pool. This is the perfect opportunity for those seeking comfort and convenience in a peaceful neighborhood.
Location
State NV
County Clark
Community Pool
Zoning Single Family
Direction From I-15 and Sahara, (W) on Sahara, (S) on Durango, (E) on Edna, (N) on Cygnus, (E) on Savitar, (N) on Altair.
Interior
Interior Features Bedroom on Main Level, Ceiling Fan(s), Primary Downstairs, Window Treatments
Heating Central, Gas
Cooling Central Air, Electric
Flooring Carpet, Linoleum, Vinyl
Furnishings Unfurnished
Fireplace No
Appliance Dryer, Dishwasher, Disposal, Gas Range, Microwave, Refrigerator, Washer
Laundry Cabinets, Gas Dryer Hookup, Main Level, Laundry Room, Sink
Exterior
Exterior Feature Patio, Private Yard, Sprinkler/Irrigation
Parking Features Attached, Garage, Garage Door Opener, Inside Entrance, Private, Shelves
Garage Spaces 2.0
Fence Block, Back Yard
Pool Community
Community Features Pool
Utilities Available Underground Utilities
Amenities Available Gated, Pool, Spa/Hot Tub
View Y/N Yes
Water Access Desc Public
View Mountain(s)
Roof Type Tile
Porch Covered, Patio
Garage Yes
Private Pool No
Building
Lot Description Corner Lot, Cul-De-Sac, Drip Irrigation/Bubblers, Desert Landscaping, Landscaped, < 1/4 Acre
Faces West
Sewer Public Sewer
Water Public
Construction Status Average Condition,Resale
Schools
Elementary Schools Derfelt, Herbert A., Derfelt, Herbert A.
Middle Schools Lawrence
High Schools Spring Valley Hs
Others
HOA Name CAMCO
HOA Fee Include Association Management,Maintenance Grounds,Recreation Facilities
Senior Community No
Tax ID 163-09-211-016
Security Features Gated Community
Acceptable Financing Cash, Conventional, FHA, VA Loan
Listing Terms Cash, Conventional, FHA, VA Loan
Financing Conventional
Read Less

Copyright 2025 of the Las Vegas REALTORS®. All rights reserved.
Bought with Angela Fong Himber Urban Nest Realty
GET MORE INFORMATION




