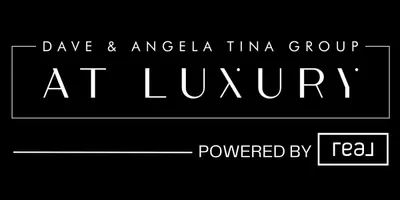For more information regarding the value of a property, please contact us for a free consultation.
4045 W Ford AVE Las Vegas, NV 89139
Want to know what your home might be worth? Contact us for a FREE valuation!

Our team is ready to help you sell your home for the highest possible price ASAP
Key Details
Sold Price $1,261,000
Property Type Single Family Home
Sub Type Single Family Residence
Listing Status Sold
Purchase Type For Sale
Square Footage 3,276 sqft
Price per Sqft $384
MLS Listing ID 2631024
Sold Date 03/14/25
Style One Story,Custom
Bedrooms 4
Full Baths 4
Construction Status Good Condition,Resale
HOA Y/N No
Year Built 2001
Annual Tax Amount $4,794
Lot Size 1.140 Acres
Acres 1.14
Property Sub-Type Single Family Residence
Property Description
Discover your dream property at 4045 W. Ford Ave, a versatile ranch-style home on 1.14 acres that combines comfort, convenience, and endless potential. This 4-bedroom, handicap-accessible home boasts newer A/C units, a cozy fireplace, and a private well and septic for self-sufficient living. A detached 322 sq ft casita offers flexibility for guests or additional living space. The property shines with a 1,392 sq ft workshop garage cooled with a swamp cooler, with skylights, three bay doors (which includes a pull-through bay), multiple 220 outlets, and built-in air compressors—perfect for any project, especially a car enthusiast. Two Connex containers with shelving provide ample storage. Entertain in style on the large back porch or the 20x20 gazebo, complete with power, lighting, and pre-plumbing for a built-in BBQ. With horse zoning and room to roam, this property is a rare find. Act now to make this exceptional home yours.
Location
State NV
County Clark
Zoning Horses Permitted,Single Family
Direction from I15/Blue Diamond, West on Blue Diamond, Left on Valley View, Right on Ford. House on left.
Rooms
Other Rooms Guest House, Workshop
Interior
Interior Features Bedroom on Main Level, Ceiling Fan(s), Primary Downstairs, Window Treatments
Heating Central, Electric
Cooling Central Air, Electric
Flooring Carpet, Ceramic Tile
Fireplaces Number 1
Fireplaces Type Family Room, Gas, Living Room
Furnishings Unfurnished
Fireplace Yes
Window Features Double Pane Windows,Plantation Shutters
Appliance Built-In Electric Oven, Double Oven, Dryer, Dishwasher, Gas Cooktop, Disposal, Microwave, Propane Water Heater, Water Softener Owned, Water Heater, Washer
Laundry Cabinets, Electric Dryer Hookup, Main Level, Laundry Room, Sink
Exterior
Exterior Feature Circular Driveway, Porch, Patio, Private Yard, Sprinkler/Irrigation
Parking Features Attached, Detached, Finished Garage, Garage, Garage Door Opener, Private, RV Hook-Ups, RV Gated, RV Access/Parking
Garage Spaces 6.0
Fence Block, Back Yard
Utilities Available Underground Utilities, Septic Available
Amenities Available None
View Y/N No
Water Access Desc Private,Well
View None
Roof Type Tile
Accessibility Accessibility Features
Porch Covered, Patio, Porch
Garage Yes
Private Pool No
Building
Lot Description 1 to 5 Acres, Back Yard, Desert Landscaping, Sprinklers In Rear, Landscaped, Sprinklers Timer
Faces North
Sewer Septic Tank
Water Private, Well
Additional Building Guest House, Workshop
Construction Status Good Condition,Resale
Schools
Elementary Schools Ortwein, Dennis, Ortwein, Dennis
Middle Schools Tarkanian
High Schools Desert Oasis
Others
Senior Community No
Tax ID 177-18-801-006
Acceptable Financing Cash, Conventional, VA Loan
Listing Terms Cash, Conventional, VA Loan
Financing Conventional
Read Less

Copyright 2025 of the Las Vegas REALTORS®. All rights reserved.
Bought with Bridgette Slater Urban Nest Realty
GET MORE INFORMATION




